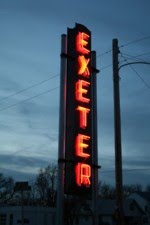Local masons Travis Combs, of York, and Jeff Combs,
right, team up to do the brick work on the front of the new parish hall at
Exeter’s St. Stephens Catholic Church.
The new parish hall at Exeter’s St. Stephens sits back from
the church and once finished, the architecture at the social hall will
complement the historic church.
Construction began this summer on the new social hall at St. Stephens church which
will replace their current social hall which is located in downtown Exeter,
quite a distance from the church.
“This will be easily used for wedding receptions and parish
activities. The other hall didn’t meet our needs anymore and we had
accessibility issues there as well,” explained Father Tom Kuffel, "It has been a long desire for us to have a church hall on
the property,”
Members of the congregation serve on the building committee
to oversee the construction project. Members of the committee are Bob
Dumpert, George Erdkamp, Barry Murphy, Gerry Geiger, Mark Becker, Bob Mueller,
Vicki Geiger and Ranell Odvody.
The congregation raised about one third of the cost for
construction and the rest of the funds were donated through wills and bequests
to the project. Committee members Mueller and Vicki Geiger are thrilled
with the new project, “It’s a much nicer facility with better spaces for our
CCD classes, bigger bathrooms. . .it has a much larger capacity with better and
more parking available. Just not having to climb stairs will be a key for
most people, along with the fact that the upkeep should be easier with a new
building.”
“The building meets all ADA requirements and it is designed
to match the church,” said Kuffel, “Two of the old stained glass windows from
the school that once stood nearby have been refurbished and will be placed in
the front entrance area of the social hall.”
The only part of the project that is left to plan is the
kitchen. The budget did not include finishing the kitchen so the
congregation is still looking for donations to be able to complete that part of
the building.
The exterior will have a brick and siding finish and Kuffel
estimates that it will hold around 150 but doesn’t have an official
capacity yet. The group also hopes to incorporate the bell from the
school into the new building somehow. The hall doesn’t have a name yet,
but there is still plenty of time for that.
“We hope to be able to have coffee and rolls here after
services. We want to have pancake breakfasts, chili feeds and fish
fry. We want this to be a regular part of the community and host funeral
dinners, prenuptial dinners and small wedding receptions,” said Kuffel.
The new construction is set back from the church to make
sure that the church is prominent. Kuffel explained that they hope to
landscape the front of the hall to make a courtyard area connecting the two
buildings.
The interior will have four classrooms, two of which will
have a divider wall that can allow it to be a larger room, a very large kitchen
and bathrooms. Kuffel reports that much of the interior finishing work
will be completed by volunteers from the congregation.
Rogge Construction out of Lincoln is the main contractor but
many of the subcontractors are local. “Rogge built the hall in Utica and
they knew what we were looking for, They are using as many local contracts as
they can. Exeter Lumber has been a good resource for us,” said Kuffel.



No comments:
Post a Comment